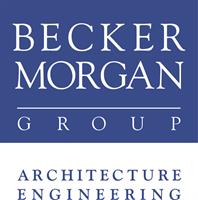Basic Function: Develops design and technical solutions along, with preparation of engineering analysis and calculations for private improvements and public works projects.
Essential Duties/Responsibilities included but not limited to:
- Perform CAD drafting of engineering designs and preparation of final building site and development plans
- Perform research and obtain standards/codes required by client and jurisdiction
- Develop layouts and assist with development of design concepts
- Complete finished drawings and graphics within scope, budget, and schedule under the direction and supervision of a professional engineer; review for accuracy and submit to clients
Qualifications/Skills:
- Proficient with AutoCAD Civil 3D
- Knowledge of site planning, storm and waste-water management, road design, and traffic studies
- Strong personal organizational and time management skills as well as a demonstrated ability to meet deadlines
- Problem-solving and decision-making skills
- Ability to multi-task and work with a group and on an individual basis
- Self-motivated, positive attitude, committed to professional development/continuing education
- Interacts positively and effectively with people in all levels of organizations
- Proficient in the use of Microsoft Office products (Word, Excel, Projects, etc.)
Education/Experience:
- Bachelor’s degree in Civil Engineering or a commensurate experience
- 0-3 years of related experience


